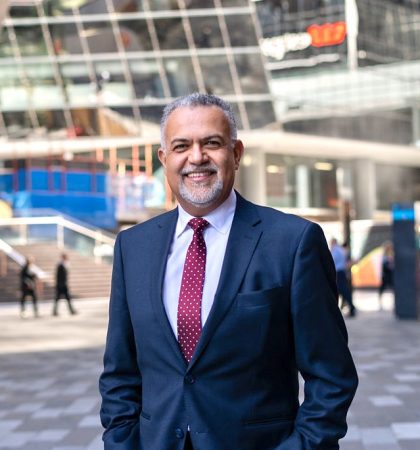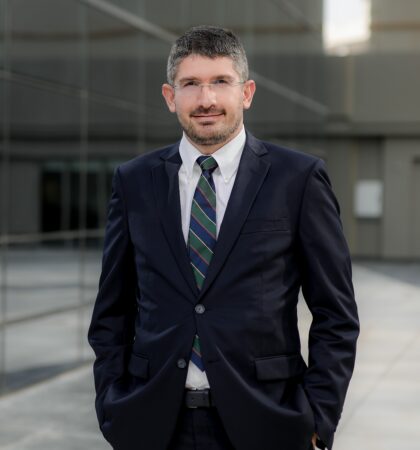Project Overview
Monash University sought to establish a new village that would allow academic and teaching space to be fully integrated with student accommodation and a range of retail and commercial opportunities.
A primary objective of the project was to integrate the University campus with the community to create an active, vital and sustainable centre.
TBH’s Role
TBH was requested by DCWC on behalf of Monash University to develop a master programme and staging diagrams for this redevelopment project. TBH reviewed various documentation and conducted a site walk to develop a better understanding of the project and its complexities. Based on available construction programmes, TBH created high level timelines to accurately capture and communicate key dates to the key stakeholders at various reporting levels.
TBH also developed a set of staging diagrams for the project which showed the construction stages, traffic management and interfaces between the various parties. The staging diagrams indicated the sequence of works at various stages of the project and vehicle access points during the construction period.
Furthermore, these staging diagrams were synced with the agreed timelines for the various sub-projects of this redevelopment to ensure that the key stakeholders had the most up to date information when making decisions on the project.
To find out more about TBH’s Planning & Scheduling experience, please visit the Planning & Scheduling page.
Project Overview
| Client | Monash University |
|---|---|
| Services | Project Planning and Scheduling |
| Value | $300 million |
| Duration | 2016 - 2017 |








