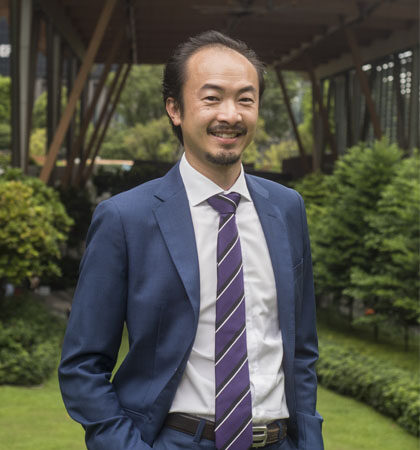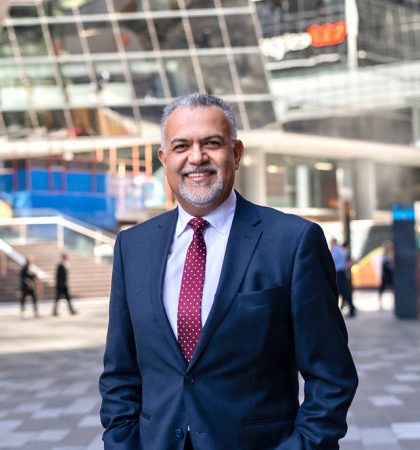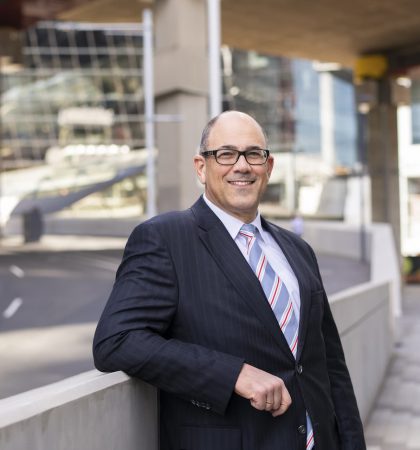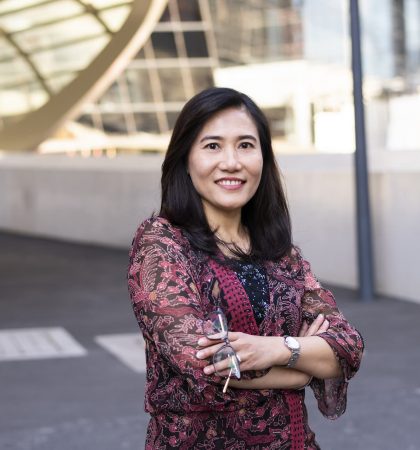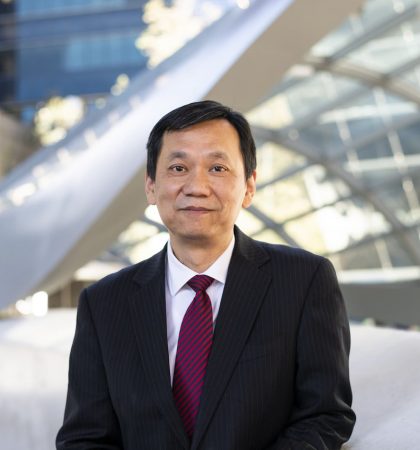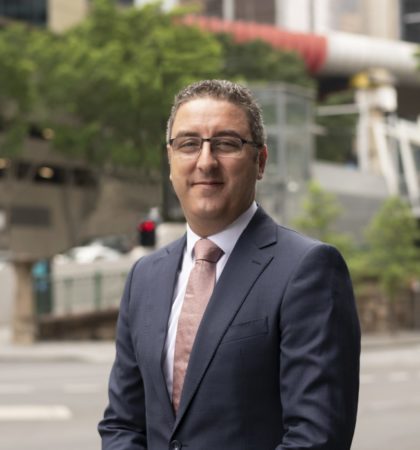Project Overview
One Central Park is the landmark first residential stage of the $2 billion Central Park precinct in downtown Sydney. As a new urban village located at the western gateway to the CBD, the completed Central Park precinct will comprise residential, retail and commercial space.
The East Tower at One Central Park will comprise 33 storeys. The West Tower will be 16 storeys high, delivering 623 residential units above a five-level retail and recreation podium. The complex will also include a further five levels of basement car parking to cater for 1,200 vehicles.
TBH’s Role
TBH was responsible for the provision of a tender programme for the client. TBH was also engaged to provide detailed contract and target programmes and a variation impact analysis.
To find out more about TBH’s Planning & Scheduling experience, please visit the Planning & Scheduling page.
Project Overview
| Client | Watpac |
|---|---|
| Services | Programming & Scheduling Services |
| Value | Confidential |
| Duration | 2010 - ongoing |


