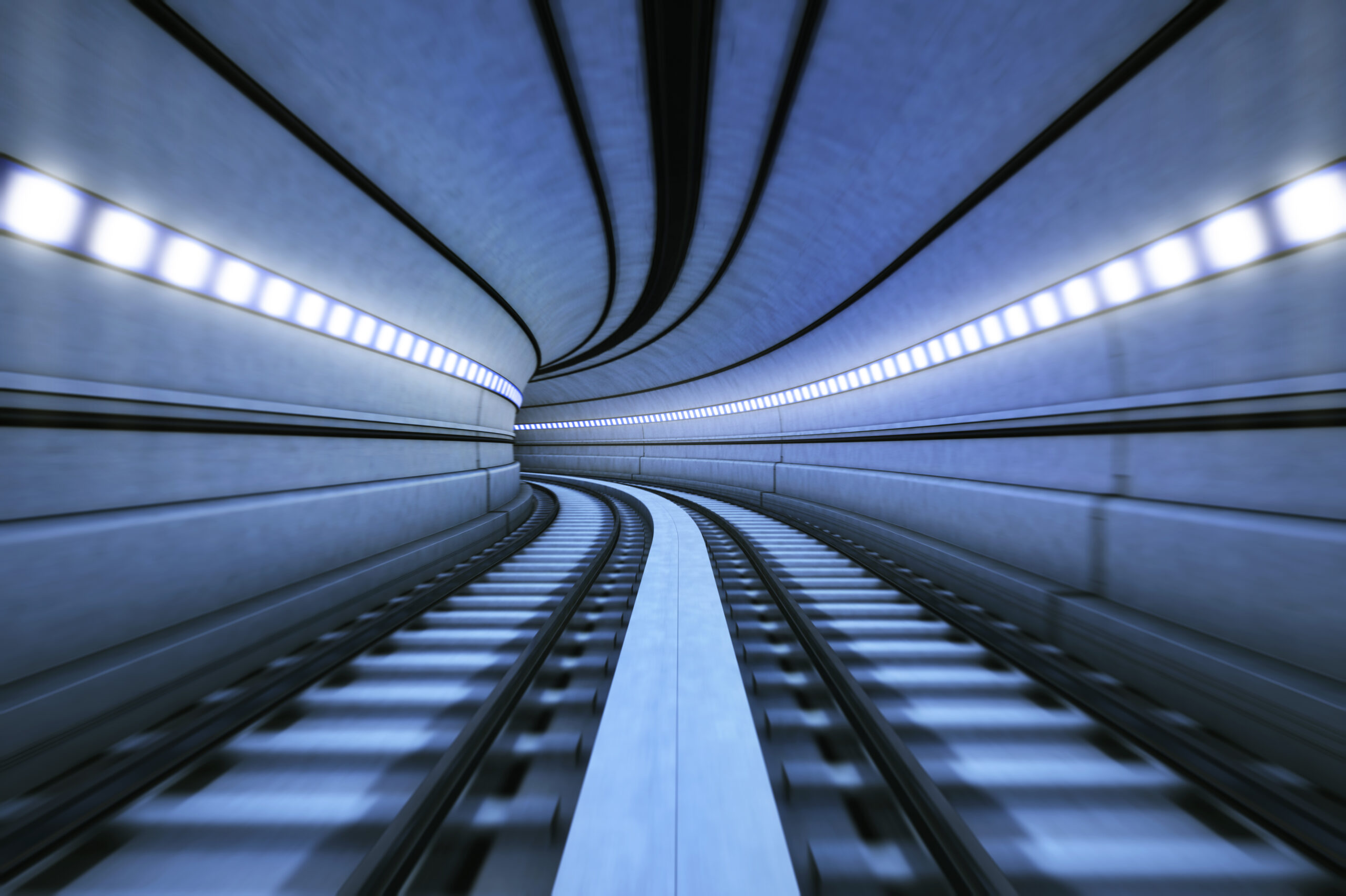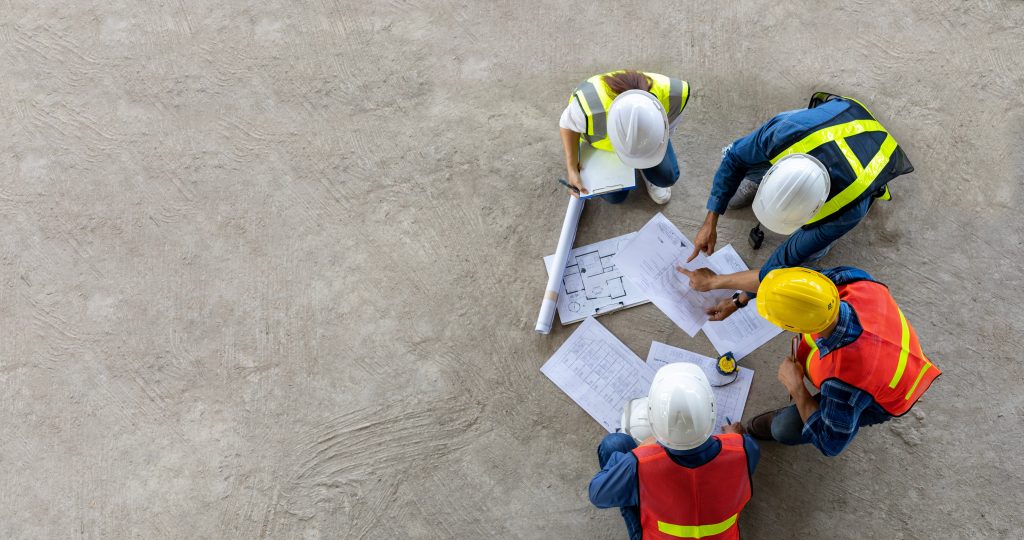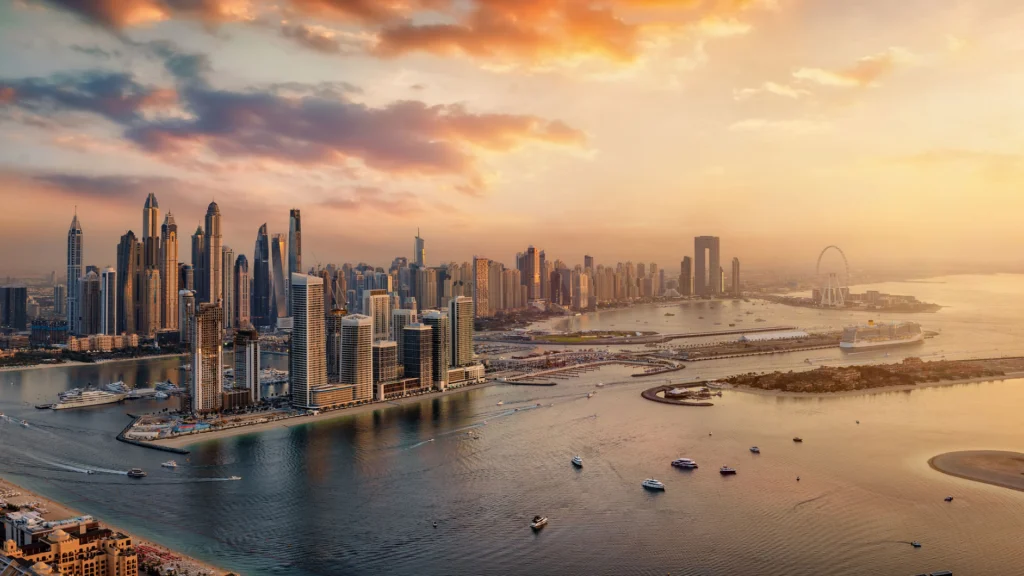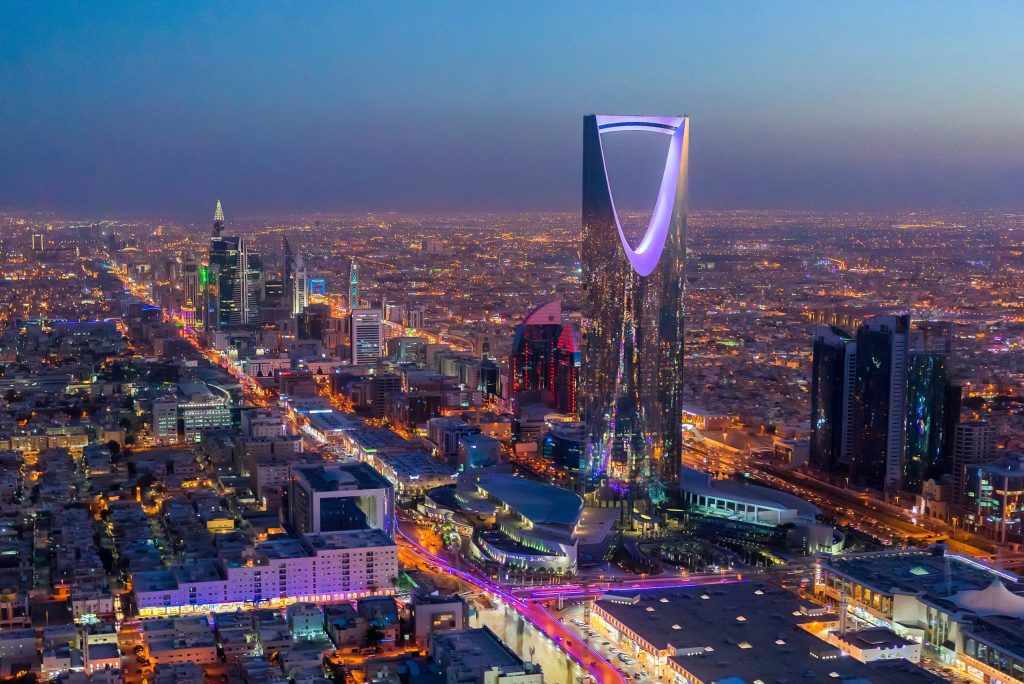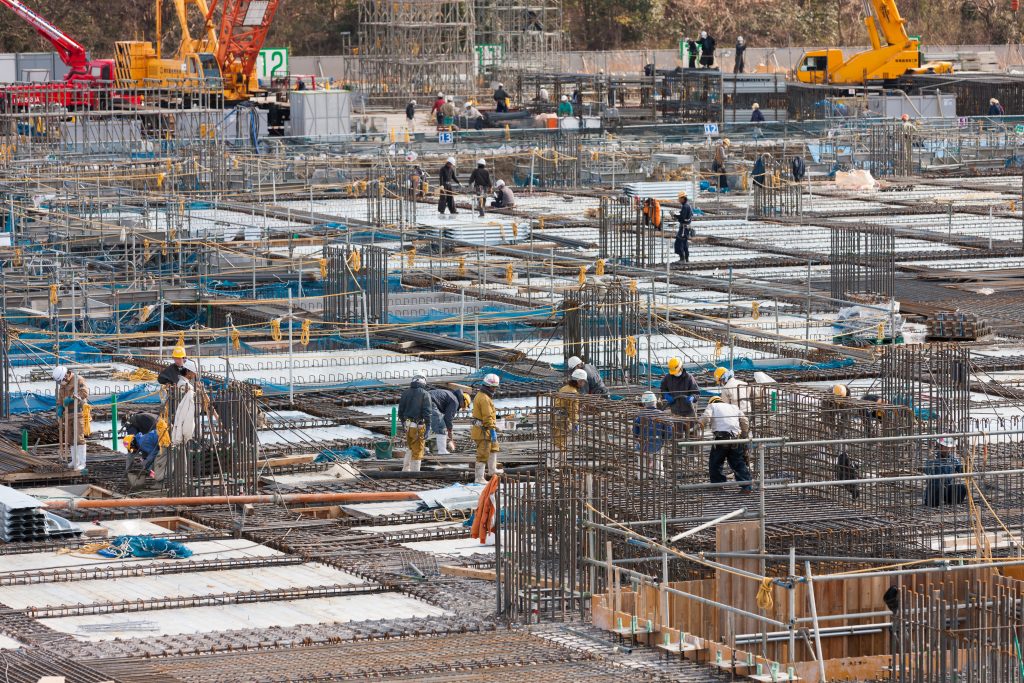Victoria Cross Integrated Station Development
Project Overview
| Client | Lendlease |
|---|---|
| Services | Planning & Scheduling |
| Value | $1 Billion |
| Duration | 5 Years |
Project Overview
The Victoria Cross Integrated Station Development is a $1 Billion project as part of the Sydney Metro City and South West Project. Located in the busy Commercial suburb of North Sydney the southern site is 4500m2 and includes a 42 storey commercial office building above the station’s southern entrance and a small retail precinct. There is also a small northern entrance. The station consists of the two entrances with adits connecting to a central cavern beneath Miller Street with an island platform.
The project also requires interface with several contractors including TSE who are responsible for excavating the station boxes and the cavern, TSOM and Linewide who are responsible for fitting out the rail related statin services and the cavern, and Sydney Metro.
TBH’s Role
TBH was initially engaged to help prepare a tender programme for the project as part of Lendlease’s tender submission. Following submission, TBH worked with Lendlease to provide support and close out the contract. After Lendlease was awarded the contract, TBH was again engaged to provide programming support for the project duration from design through to construction.
The TBH Difference
TBH provided additional support to Lendlease during the tender period through assisting in construction methodology and resource planning to undertaking a Schedule Risk Analysis to ensure the risks associated with the project were included in Lendlease’s offer and minimise their exposure to liquidated damages. After contract award, TBH provided further construction methodology advice to ensure the best approach was being adopted for the design being developed and also to reduce the construction duration and costs.
To find out more about TBH’s Planning & Scheduling experience, please visit the Planning & Scheduling page.

